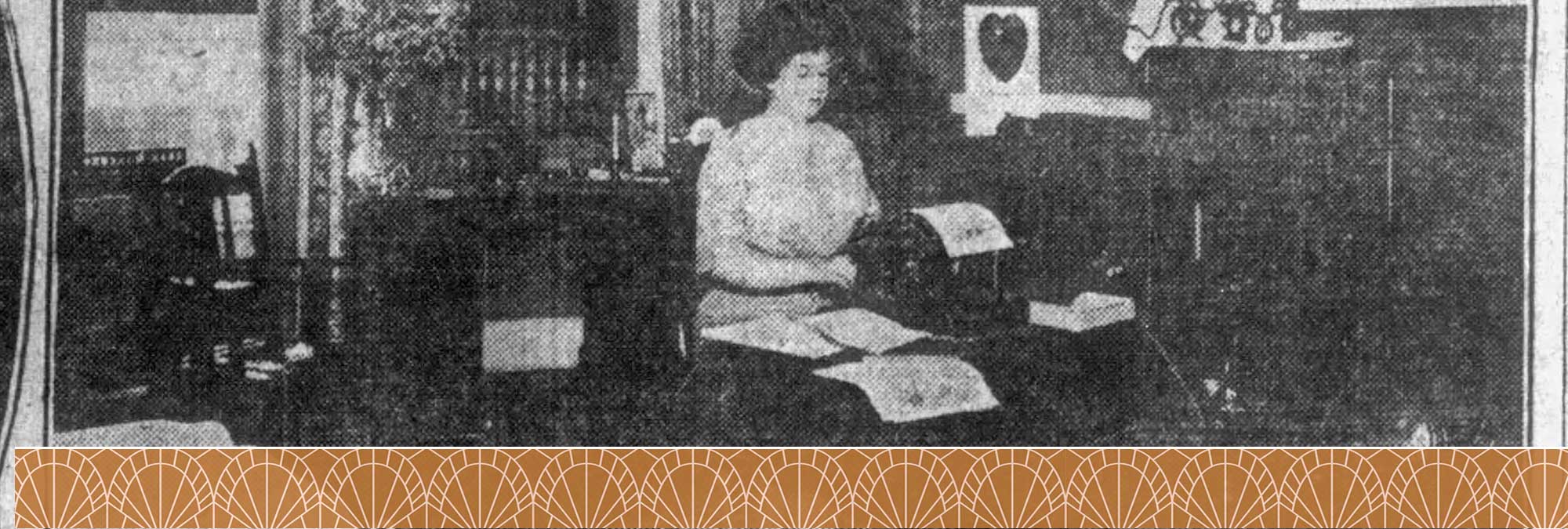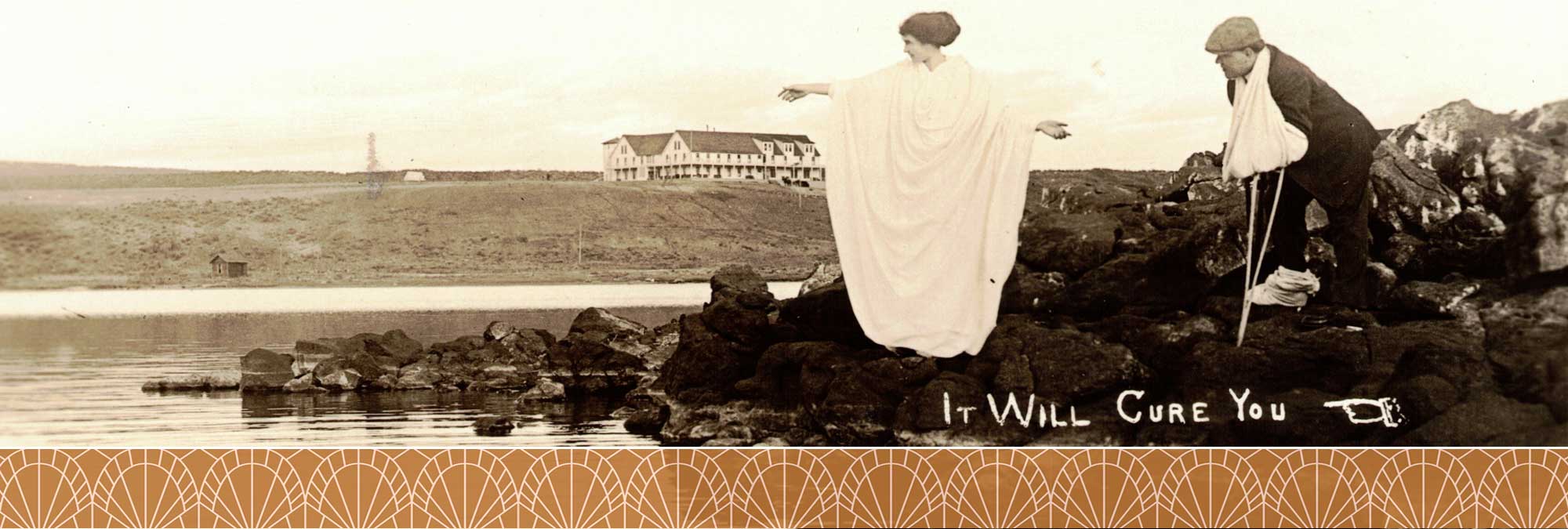A Modern Past
Baltimore’s Bolton Square Celebrates Its Minimalist Take on Victorian Style
The Washington Post, Saturday, September 8, 2007
By Laura Fisher Kaiser
Special to the Washington Post
Jon Kaplan and Joel Pearson are die-hard urban dwellers. But after 13 years of living on the 15th floor of a condo in central Baltimore, they craved natural light and a touch of green.
The outdoor space “didn’t have to be large, but preferably more than just a token wooden deck,” Pearson said. “It is very difficult to find this in the city.”

Confirmed city dwellers Jon Kaplan, left, and Joel Pearson craved light and green space, and found it in Bolton Square, with semiprivate patios and floor-to-ceiling windows that flood the rooms with light. (By Mark Gail — The Washington Post)
Then they discovered one of Baltimore’s best-kept secrets: Bolton Square, a mid-century townhouse complex whose 35 red-brick units surround a private grassy ellipse. It was like an oasis, recalled Pearson, an architect who was quick to appreciate the minimalist beauty and practicality of the enclave’s award-winning modernist design, by D.C. architect Hugh Newell Jacobsen.
“The floor-to-ceiling windows make our 1,400 square feet of living space seem much larger than it is,” he said. “The floor plan is similar to a typical Baltimore rowhouse, but our home is flooded with natural light from both sides and from skylights above. The open first-floor plan with extended views beyond to our semiprivate garden patio makes us very happy.”
That’s a sentiment shared by their neighbors, who are celebrating the development’s 40th anniversary today by opening the grounds to the public for house-and-garden tours, presentations and a reception.
The residents have another reason to celebrate. In July, the Baltimore City Commission for Historical and Architectural Preservation bestowed landmark status on Bolton Square. Although somewhat symbolic because the surrounding neighborhood of Bolton Hill was already a historic district, the designation signifies both a trend of preserving modernist architecture and the power of good design to create and sustain a community.
“This was a unique situation because it was the first modernist structure to become a city landmark, and it was a group of properties, not just a single property owner, making the request,” said Andrea Houseman, a planner with the commission. “The people who live there definitely helped convince us that it was deserving. They appreciate the design and are proud of it. Plus, if you look back at Jacobsen’s work, he does a lot of regionalism, and this was one of his first works where he used traditional rowhouse proportions to create a modern home.”
Bolton Square, on West Lafayette Avenue between Mason and Jordan streets in central Baltimore, drew praise from the start. In 1969, the American Institute of Architects gave it an Honor Award and The Washington Post declared that its two- and three-story “superbly elegant houses,” arranged around a common private park with little wasted space, demonstrate “what thoughtful urban design can accomplish.”
One thing it’s accomplished is an enduring sense of community. Residents include a diverse group of young families, empty nesters, gay couples and aficionados of mid-century modern design who feel they get the best of both worlds by living in the “new houses” of an established neighborhood.
Bolton Hill is known for its tree-lined streets of three-story 19th-century rowhouses with marble steps and traditional flat facades. Queen Anne mansions and other eclectic Victorian-era structures add to the character of the neighborhood. Residents liken its significance to that of Beacon Hill in Boston or Brooklyn Heights. Blue plaques modeled after those on historic London houses proudly mark the homes of its most distinguished residents, past and present, who include F. Scott Fitzgerald, Gertrude Stein, President Woodrow Wilson and filmmaker John Waters.
Despite its storied past, Bolton Hill, like many urban areas, was suffering from middle-class flight in the early 1960s. After dismantling the trolley lines and demolishing two blocks of blighted buildings, the city held a competition to develop the parcel as middle-class housing. Baltimore-based developer Stanley Panitz recruited Jacobsen, whose work he admired and whom he knew casually because their families summered at Rehoboth Beach.
Jacobsen was already making a name for himself, having set up shop in Georgetown in 1958 after a brief apprenticeship under Philip Johnson in New Canaan, Conn., a mecca of modernist houses that are the focus of current preservation efforts.
Although a modernist, Jacobsen appreciated the intimate village aesthetic created by Bolton Hill’s street-hugging facades, traditional brickwork and decorative details. But rather than mimic them in a cutesy faux style, his plan featured a streamlined version and went them one better with a grassy ellipse tucked in the middle — where the old trolley lines had run — that is evocative of an old-fashioned village green.
He persuaded Panitz to subtly mound the common to discourage kids from playing baseball and hitting fly balls into the large glazed expanses on the rear facades of the townhouses. Private walled gardens in the back of each unit open onto the common. The result is a series of thoughtful transitions from private to semiprivate to semipublic.
“It was kind of far-out stuff,” Jacobsen recalled. “I’m a minimalist in my work, and I just abstracted the Bolton Hill townhouses, though not nearly at that scale. I used the same brick, the same rhythm of verticality, but refined it.”
When the duo won the competition, Panitz bought the tract, built seven units on spec and sold them. Then, in 1968, before he could get the rest constructed, riots rocked the city and several buyers backed out.
“Downtown Baltimore was burning. All hell broke loose,” Panitz recalled. “That dried up my market but, having started, we had no choice but to build the rest. It was not an easy situation. I don’t think we made any money on the deal.”
Panitz moved with his wife and four children into a double unit that Jacobsen customized. He had to rent out some units until the market recovered.
In 1969, a basic two-bedroom, three-story model sold for $23,000. This June, a similar unit, renovated, sold for $260,000 after less than 30 days on the market. Updated Victorian houses in Bolton Hill go for $500,000 to $750,000 and typically take a few months to find buyers.
In recent years, the culture-rich area has attracted Washingtonians looking for good real estate value, said Tod Myers, a real estate agent with Prudential Carruthers. Some commute to Washington via Amtrak from nearby Penn Station.
Among the homeowners are Marybeth Shaw and Majid Jelveh, who moved there from the Inner Harbor with their young son two years ago. The area’s friendliness reminded them of their days in Park Slope, Brooklyn, and they were captivated by what Shaw called the development’s “good bones and cool details.”
They occupy Panitz’s former double unit, which showcases many of the architect’s signature touches: ample floor-to-ceiling cabinets, closets, and windows; custom glass pocket doors that slide into the facade; thick walls; well-proportioned rooms; and spiral staircases. The lack of moldings and extraneous door jambs appealed to their stripped-down aesthetic and made it easy to integrate such modern amenities as an Ikea kitchen.
Shortly after moving in, Jelveh noticed that the development was coming up on its 40th anniversary, and they volunteered the services of their firm, Shaw-Jelveh Design, to help commemorate the event, complete with a sleek poster and brochure.
“The stability of this complex is a result of the strong design,” Shaw said. “People need dignity and privacy. They get that here because of the richness of layers and textures and different zones.”
Bolton Square incorporates such features of middle-class American neighborhoods of the 19th and early 20th centuries as service alleys and pedestrian-friendly street edges defined by the townhouses. But it also attempts to resolve the challenges introduced by automobiles by providing relatively narrow setbacks in combination frontyard and parking zones.
The complex is also full of fine architectural details like mansard slate roofs with concealed gutters, in-ground trash cans, underground utilities and modular black windows.
The most beloved feature is the grassy ellipse, roughly the size of a football field.
“When I lived in a high-rise, I never saw people,” said Kaplan, a fitness instructor who moved to Bolton Square with his partner, Pearson, two years ago. “Here, you’ll run into neighbors all the time.” He especially likes evening walks around the oval and has proposed an annual croquet tournament.
Even neighborhood old-timers leery of misguided attempts at urban renewal could appreciate the way Jacobsen’s design paid homage to the area’s architectural roots while striking a decidedly forward look.
Rather than destroying the fabric of the community, the development “actually mitigated the loss of history by bringing in new life that the neighborhood could sustain,” said John E. Kyle, president of the Mount Royal Improvement Association, which works on zoning issues, historic preservation and other neighborhood concerns. (Bolton Hill was originally called Mount Royal.) “There could be some coexistence with the new world.”
Jacobsen, who will be on hand today to deliver remarks, revisited Bolton Square recently and was thrilled to see “how well they’ve kept it in the spirit of the thing.”
“You can tell a project is loved if it’s maintained and I’m so honored they love it as much as I do,” he said. “It worked.”
© 2007 The Washington Post Company



